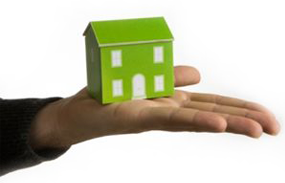Project Specifications
Structure
RCC framed Structure
Walls
Wall with Cement mortar 6" external walls and 4" thick internal walls.
Painting
Interior Walls - One coat of Primier and Two coats of Emulsion with smooth Putty.
Exterior Walls - One Coat of Primer and two coats of weather proof Apex Paints.
Flooring
Ceramic items are of Parryware / Hindware or equivalent make. CP items are of ISI make. Plumbing lines in CPVC/UPVC pipes with wall mounted Commode with inwall tank of reputed make in all bath rooms.
Doors and Windows
Main Door - Teak frame and teak wood shutter with brass / SS Fittings, Internal
Doors - Sal Wood frames with Water Proof flush shutters>
UPVC windows with safety grills.
Kitchen
Black granite platform with stainless steel Sink 3ft dado in glazed tiles above it.
Kitchen outside Gas Cylinder storage with gas pipeline will be provided.
Electrical
TV Points in the living room and Electrical Wires and Modular Switches are standard make.
AC Point provision in Master Bedroom and Children Bedroom.
Water Supply
Water Supply from Bore Well
Lift
One Elevator of reputed company for total apartment will be provided. |
